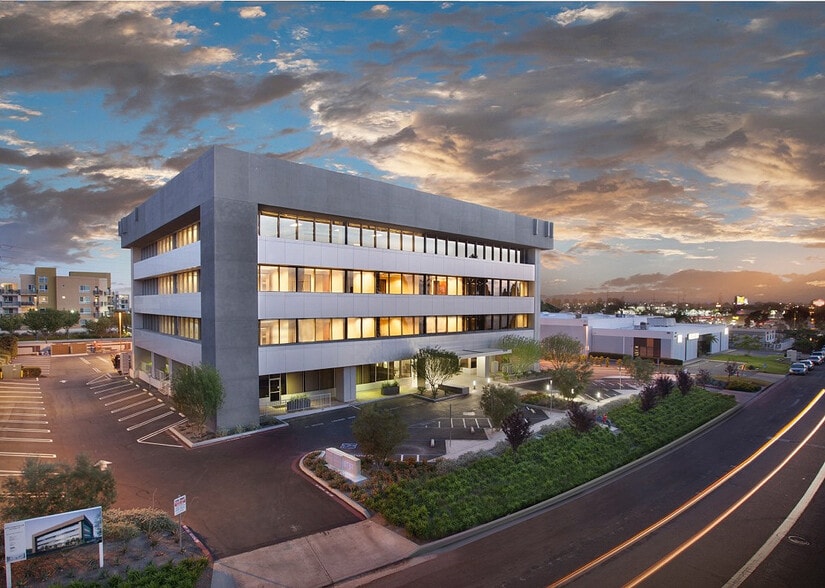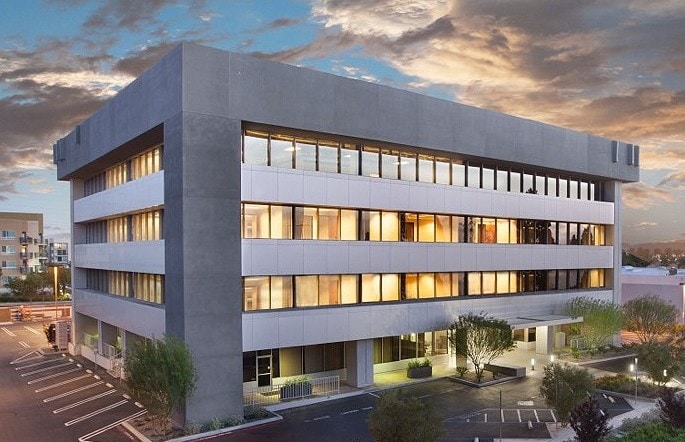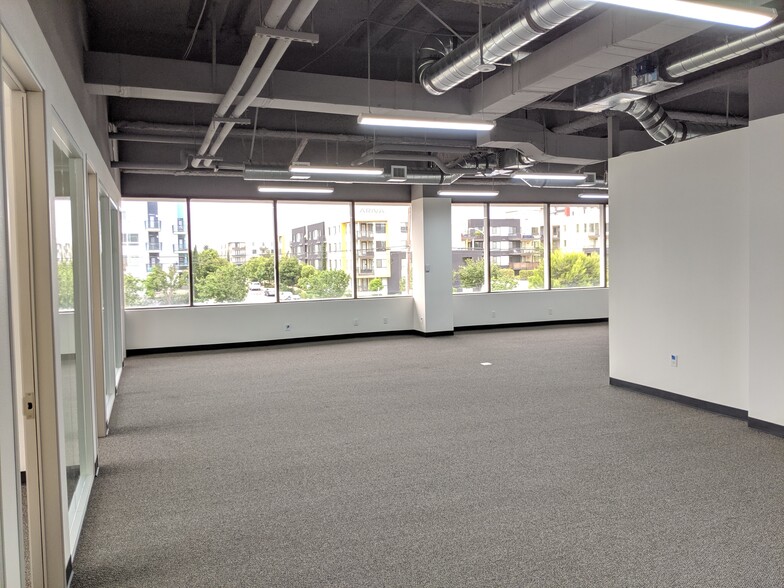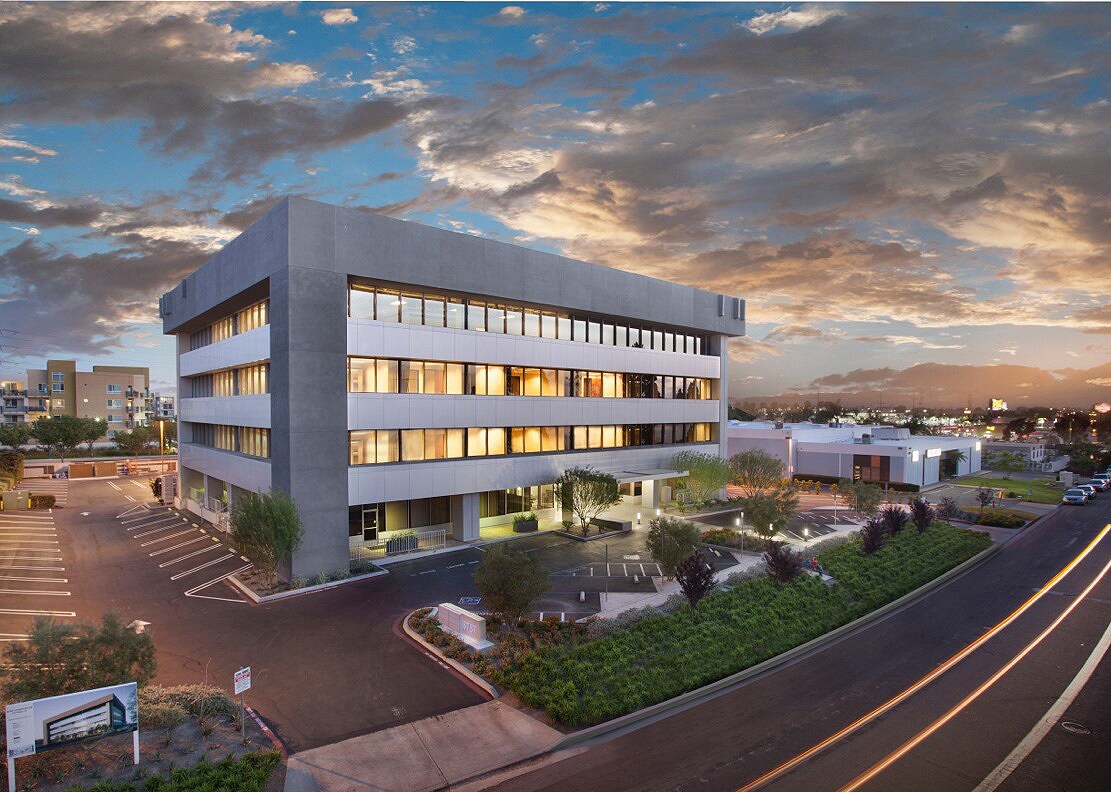thank you

Your email has been sent.

8787 Complex Dr 1,626 SF of Office Space Available in San Diego, CA 92123




Highlights
- Remodeled Office Spaces
- Two Elevators Servicing Entire Building
- Modern Interior & Exterior Renovations
- Plasma Air Ionization System!
- Unbeatable Central San Diego Location
All Available Space(1)
Display Rental Rate as
- Space
- Size
- Term
- Rental Rate
- Space Use
- Condition
- Available
Ground-floor office suite featuring a large conference room (or executive office), two private offices, a secure server room with solid-core door and locking hardware, and a kitchenette with sink. The suite offers direct access to a semi-private outdoor patio and a shared picnic area - perfect for lunch breaks or enjoying San Diego’s great weather. Conveniently located immediately adjacent to the parking lot for easy access and client convenience.
- Rate includes utilities, building services and property expenses
- 2 Private Offices
- Corner Space
- Secure Storage
- Open-Plan
- In Suite Kitchenette
- Direct access to outdoor area from your suite
- Fully Built-Out as Standard Office
- 1 Conference Room
- High Ceilings
- Natural Light
- Video Tour: https://youtu.be/sdsFrm5jmHU?si=QX_BFE
- Modern Interior & Exterior Renovations
- Suite directly beside exit for easy access
| Space | Size | Term | Rental Rate | Space Use | Condition | Available |
| 1st Floor, Ste 110 | 1,626 SF | Negotiable | $34.20 /SF/YR $2.85 /SF/MO $368.13 /m²/YR $30.68 /m²/MO $4,634 /MO $55,609 /YR | Office | Full Build-Out | Now |
1st Floor, Ste 110
| Size |
| 1,626 SF |
| Term |
| Negotiable |
| Rental Rate |
| $34.20 /SF/YR $2.85 /SF/MO $368.13 /m²/YR $30.68 /m²/MO $4,634 /MO $55,609 /YR |
| Space Use |
| Office |
| Condition |
| Full Build-Out |
| Available |
| Now |
1st Floor, Ste 110
| Size | 1,626 SF |
| Term | Negotiable |
| Rental Rate | $34.20 /SF/YR |
| Space Use | Office |
| Condition | Full Build-Out |
| Available | Now |
Ground-floor office suite featuring a large conference room (or executive office), two private offices, a secure server room with solid-core door and locking hardware, and a kitchenette with sink. The suite offers direct access to a semi-private outdoor patio and a shared picnic area - perfect for lunch breaks or enjoying San Diego’s great weather. Conveniently located immediately adjacent to the parking lot for easy access and client convenience.
- Rate includes utilities, building services and property expenses
- Fully Built-Out as Standard Office
- 2 Private Offices
- 1 Conference Room
- Corner Space
- High Ceilings
- Secure Storage
- Natural Light
- Open-Plan
- Video Tour: https://youtu.be/sdsFrm5jmHU?si=QX_BFE
- In Suite Kitchenette
- Modern Interior & Exterior Renovations
- Direct access to outdoor area from your suite
- Suite directly beside exit for easy access
Property Overview
8787 Complex Drive | 55,943 SF Office Building Located in Kearny Mesa, 8787 Complex Drive offers 55,943 SF of office space across four stories. Built in 1977 and renovated in 2014, the building features glass-walled offices, 12’ ceilings, and steel construction for a modern, open feel. With two elevators, and a wet sprinkler system, the property is well-equipped for multi-tenant use. Set on a 69,260 SF lot, it provides ample parking, freeway access, and nearby amenities in a walkable, transit-friendly location.
- 24 Hour Access
- Bio-Tech/ Lab Space
- Monument Signage
- Outdoor Seating
- Air Conditioning
- Fiber Optic Internet
Property Facts
Presented by

8787 Complex Dr
Hmm, there seems to have been an error sending your message. Please try again.
Thanks! Your message was sent.







