3738-3740 Van Dyke Ave 11 Unit Apartment Building $2,950,000 ($268,182/Unit) 5.44% Cap Rate San Diego, CA 92105
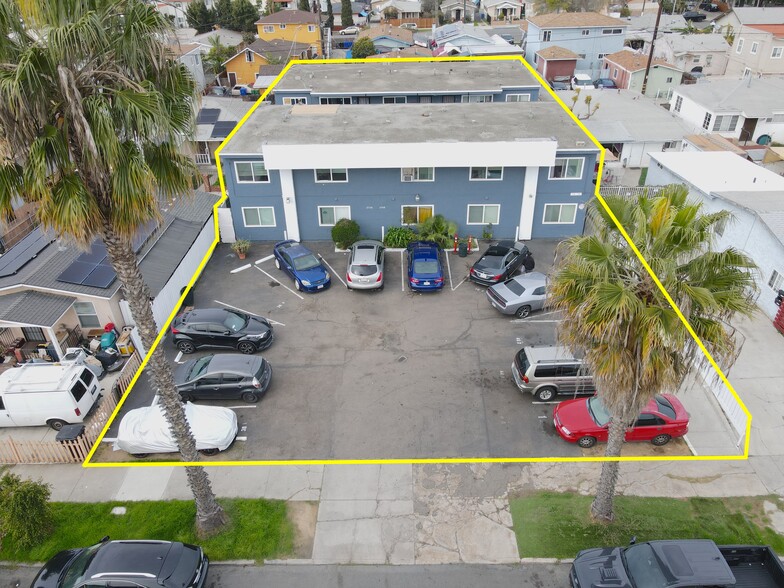
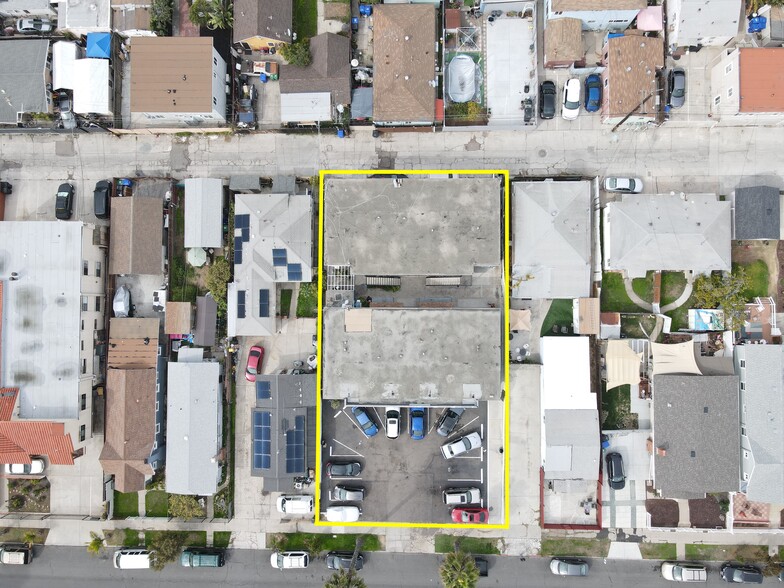
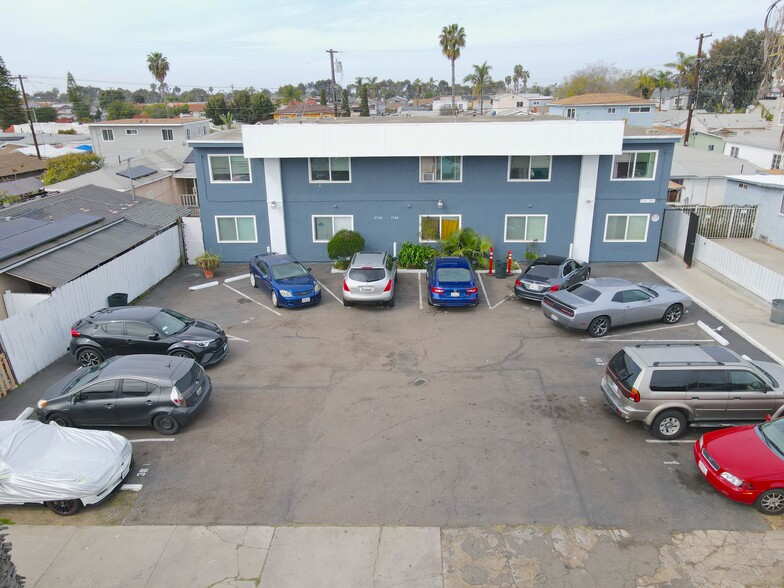
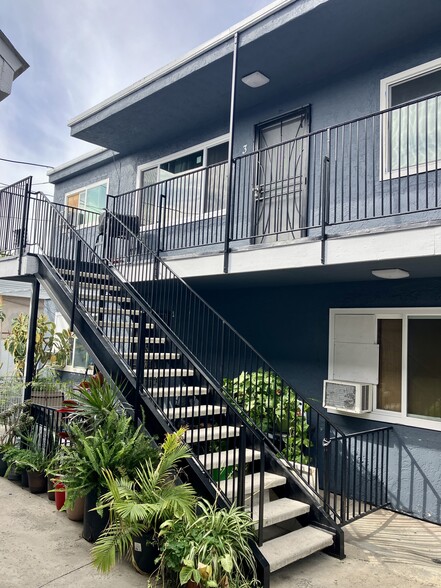
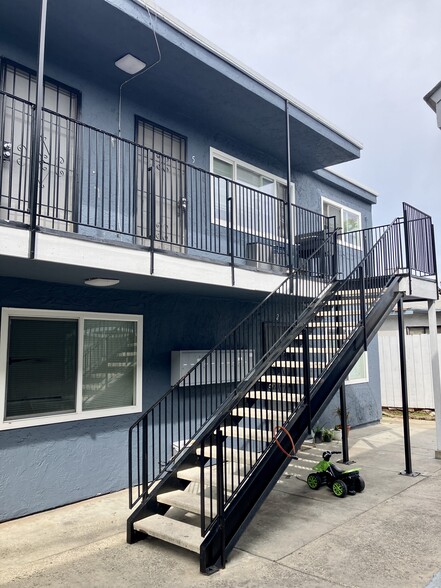
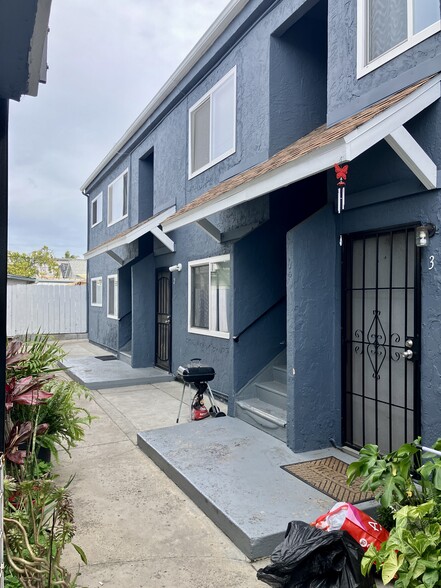
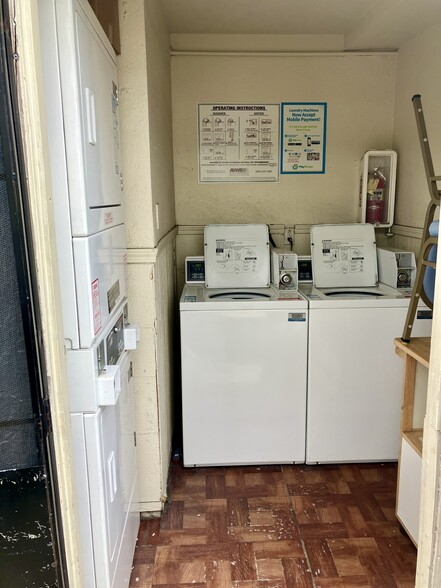
INVESTMENT HIGHLIGHTS
- Walking Distance to Various Public Schools
- Strong In-Place 5.44% Return Metrics
- Central Location Near Primary Employment & Entertainment
EXECUTIVE SUMMARY
Commercial Asset Advisors is pleased to present the opportunity to acquire a high-yield, 11-unit multifamily property in Central San Diego. Built in the 1980s, this well maintained asset offers significant upside potential, including the possibility for notable ADU development.
Ideally situated in the most desirable section of City Heights—west of Fairmount Avenue—the property benefits from a highly walkable location near retail centers, dining, and entertainment. Within just two blocks, residents have access to the City Heights Recreation Center, Park, Library, Mid-City Gym, Farmer’s Market, and the bustling City Heights Center, which features Starbucks, Denny’s, Chase Bank, El Super Market, and more.
The property sits on an 11,695-square-foot lot and consists of two separate buildings, totaling 7,584 rentable square feet, with an additional estimated 1,500–1,600 square feet of garage space. The unit mix includes (6) two-bedroom, one-bath units and (5) one-bedroom, one-bath units. On-site parking is ample, with 12 spaces in the front, 8 garage spaces in the rear, and an additional 3 parallel spaces if the garages are converted to ADUs.
Recent property upgrades include new dual-pane windows, fresh exterior paint, and light interior renovations in 7 of the 11 units. Currently, the asset generates strong in-place financial metrics, achieving a 5.44% cap rate with room for further growth. Investors looking to maximize returns can enhance the remaining units to target a pro forma cap rate of 7.0%, excluding renovation costs.
Additionally, the 8 vacant garage spaces offer immediate income potential, with projected rents of $150 per single garage and $250 per double garage, included for in-place cap rate metrics. Alternatively, the garages present an opportunity for notable ADU development, with city zoning and square footage allowances supporting up to (4) 400 sqft 1 Bed / 1 Bath ADUs or (2) 800 sqft 2 Bed / 2 Bath ADUs. A blend of both is also feasible
Ideally situated in the most desirable section of City Heights—west of Fairmount Avenue—the property benefits from a highly walkable location near retail centers, dining, and entertainment. Within just two blocks, residents have access to the City Heights Recreation Center, Park, Library, Mid-City Gym, Farmer’s Market, and the bustling City Heights Center, which features Starbucks, Denny’s, Chase Bank, El Super Market, and more.
The property sits on an 11,695-square-foot lot and consists of two separate buildings, totaling 7,584 rentable square feet, with an additional estimated 1,500–1,600 square feet of garage space. The unit mix includes (6) two-bedroom, one-bath units and (5) one-bedroom, one-bath units. On-site parking is ample, with 12 spaces in the front, 8 garage spaces in the rear, and an additional 3 parallel spaces if the garages are converted to ADUs.
Recent property upgrades include new dual-pane windows, fresh exterior paint, and light interior renovations in 7 of the 11 units. Currently, the asset generates strong in-place financial metrics, achieving a 5.44% cap rate with room for further growth. Investors looking to maximize returns can enhance the remaining units to target a pro forma cap rate of 7.0%, excluding renovation costs.
Additionally, the 8 vacant garage spaces offer immediate income potential, with projected rents of $150 per single garage and $250 per double garage, included for in-place cap rate metrics. Alternatively, the garages present an opportunity for notable ADU development, with city zoning and square footage allowances supporting up to (4) 400 sqft 1 Bed / 1 Bath ADUs or (2) 800 sqft 2 Bed / 2 Bath ADUs. A blend of both is also feasible
PROPERTY FACTS
| Price | $2,950,000 |
| Price Per Unit | $268,182 |
| Sale Type | Investment |
| Cap Rate | 5.44% |
| No. Units | 11 |
| Property Type | Multifamily |
| Property Subtype | Apartment |
| Apartment Style | Low-Rise |
| Building Class | C |
| Lot Size | 0.27 AC |
| Building Size | 11,695 SF |
| Average Occupancy | 100% |
| No. Stories | 2 |
| Year Built | 1980 |
| Parking Ratio | 2.24/1,000 SF |
UNIT AMENITIES
- Kitchen
SITE AMENITIES
- Laundry Facilities
UNIT MIX INFORMATION
| DESCRIPTION | NO. UNITS | AVG. RENT/MO | SF |
|---|---|---|---|
| 1+1 | 5 | - | 650 |
| 2+1 | 6 | - | 720 |
1 of 1
Walk Score®
Very Walkable (89)
PROPERTY TAXES
| Parcel Number | 471-632-37 | Improvements Assessment | $1,040,400 |
| Land Assessment | $1,773,882 | Total Assessment | $2,814,282 |
ZONING
| Zoning Code | RM-1-1, San Diego |


